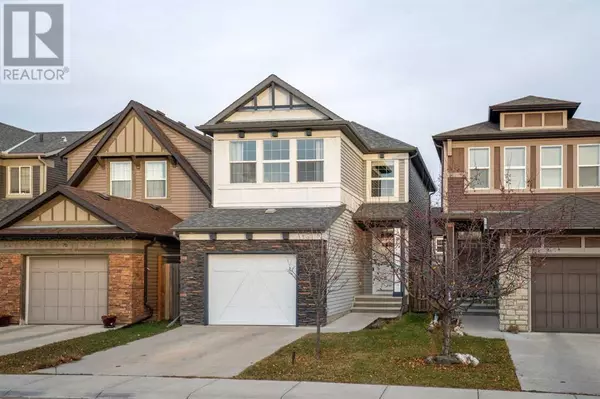
UPDATED:
Key Details
Property Type Single Family Home
Sub Type Freehold
Listing Status Active
Purchase Type For Sale
Square Footage 1,587 sqft
Price per Sqft $378
Subdivision Legacy
MLS® Listing ID A2179352
Bedrooms 3
Half Baths 1
Originating Board Calgary Real Estate Board
Year Built 2014
Lot Size 2,809 Sqft
Acres 2809.0
Property Description
Location
Province AB
Rooms
Extra Room 1 Second level 12.83 Ft x 13.75 Ft Primary Bedroom
Extra Room 2 Second level 8.08 Ft x 9.25 Ft 4pc Bathroom
Extra Room 3 Second level 8.08 Ft x 7.00 Ft Other
Extra Room 4 Second level 8.00 Ft x 4.83 Ft 4pc Bathroom
Extra Room 5 Second level 10.25 Ft x 12.50 Ft Family room
Extra Room 6 Second level 8.75 Ft x 12.25 Ft Bedroom
Interior
Heating Central heating,
Cooling Central air conditioning
Flooring Ceramic Tile, Hardwood
Exterior
Garage No
Fence Fence
View Y/N No
Total Parking Spaces 2
Private Pool No
Building
Lot Description Landscaped, Lawn
Story 2
Others
Ownership Freehold
GET MORE INFORMATION





