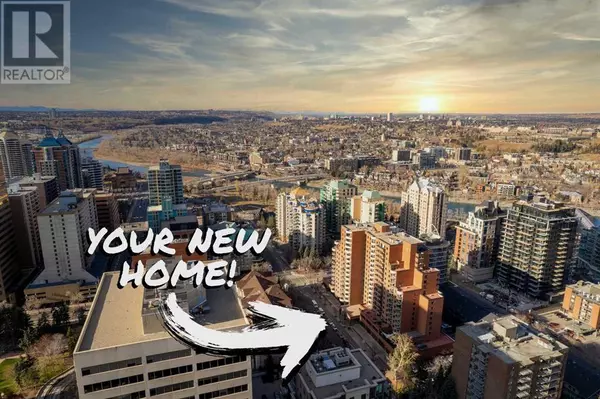
UPDATED:
Key Details
Property Type Condo
Sub Type Condominium/Strata
Listing Status Active
Purchase Type For Sale
Square Footage 869 sqft
Price per Sqft $264
Subdivision Eau Claire
MLS® Listing ID A2179041
Bedrooms 2
Condo Fees $985/mo
Originating Board Calgary Real Estate Board
Year Built 1981
Property Description
Location
Province AB
Rooms
Extra Room 1 Main level 7.50 Ft x 6.92 Ft Kitchen
Extra Room 2 Main level 10.17 Ft x 7.58 Ft Dining room
Extra Room 3 Main level 14.17 Ft x 11.00 Ft Living room
Extra Room 4 Main level 6.42 Ft x 5.75 Ft Laundry room
Extra Room 5 Main level 30.50 Ft x 5.67 Ft Other
Extra Room 6 Main level 11.17 Ft x 5.67 Ft Other
Interior
Heating Baseboard heaters
Cooling None
Flooring Ceramic Tile, Vinyl Plank
Exterior
Garage Yes
Community Features Pets Allowed With Restrictions
Waterfront No
View Y/N No
Total Parking Spaces 1
Private Pool No
Building
Story 18
Others
Ownership Condominium/Strata
GET MORE INFORMATION





