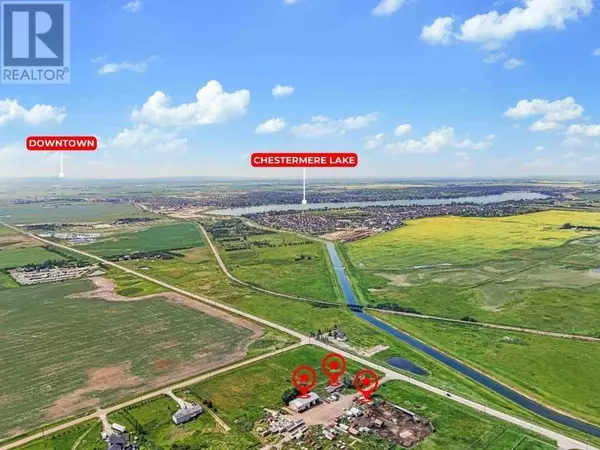
UPDATED:
Key Details
Property Type Single Family Home
Sub Type Freehold
Listing Status Active
Purchase Type For Sale
Square Footage 1,428 sqft
Price per Sqft $2,310
MLS® Listing ID A2179426
Style Bungalow
Bedrooms 3
Originating Board Calgary Real Estate Board
Year Built 1950
Lot Size 34.670 Acres
Acres 1510225.2
Property Description
Location
Province AB
Rooms
Extra Room 1 Basement 14.08 Ft x 10.75 Ft Bedroom
Extra Room 2 Basement 15.33 Ft x 12.00 Ft Laundry room
Extra Room 3 Basement 8.25 Ft x 4.67 Ft 3pc Bathroom
Extra Room 4 Main level 13.83 Ft x 11.92 Ft Bedroom
Extra Room 5 Main level 9.00 Ft x 9.42 Ft Den
Extra Room 6 Main level 10.92 Ft x 11.50 Ft Kitchen
Interior
Heating Forced air
Cooling None
Flooring Carpeted, Tile
Exterior
Garage Yes
Garage Spaces 1.0
Garage Description 1
Fence Not fenced
Community Features Lake Privileges, Fishing
Waterfront No
View Y/N No
Private Pool No
Building
Lot Description Lawn
Story 1
Sewer Septic Field, Septic tank
Architectural Style Bungalow
Others
Ownership Freehold
GET MORE INFORMATION





