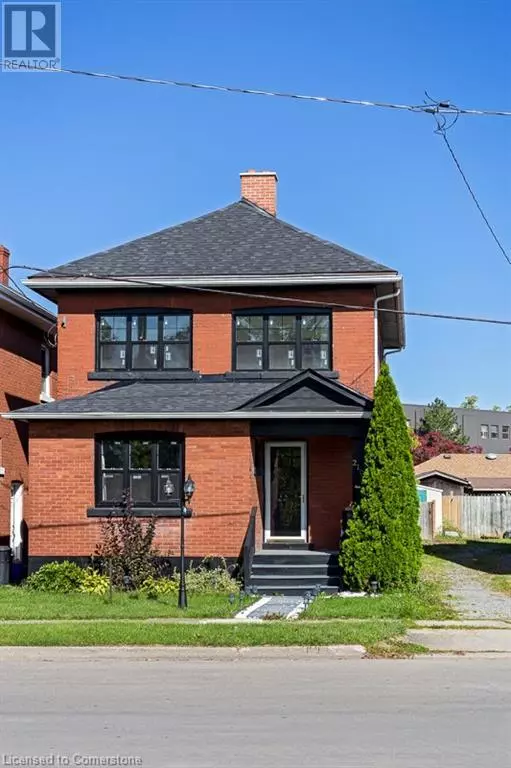
UPDATED:
Key Details
Property Type Single Family Home
Sub Type Freehold
Listing Status Active
Purchase Type For Rent
Square Footage 1,234 sqft
Subdivision 772 - Broadway
MLS® Listing ID 40677953
Style 2 Level
Bedrooms 3
Originating Board Cornerstone - Hamilton-Burlington
Property Description
Location
Province ON
Rooms
Extra Room 1 Second level Measurements not available 4pc Bathroom
Extra Room 2 Second level 8'9'' x 14'5'' Bedroom
Extra Room 3 Second level 11'3'' x 9'8'' Bedroom
Extra Room 4 Second level 10'10'' x 9'8'' Bedroom
Extra Room 5 Lower level Measurements not available 3pc Bathroom
Extra Room 6 Lower level 5'11'' x 10'1'' Laundry room
Interior
Cooling Central air conditioning
Exterior
Garage No
Community Features School Bus
Waterfront No
View Y/N No
Total Parking Spaces 1
Private Pool No
Building
Story 2
Sewer Municipal sewage system
Architectural Style 2 Level
Others
Ownership Freehold
Acceptable Financing Monthly
Listing Terms Monthly
GET MORE INFORMATION





