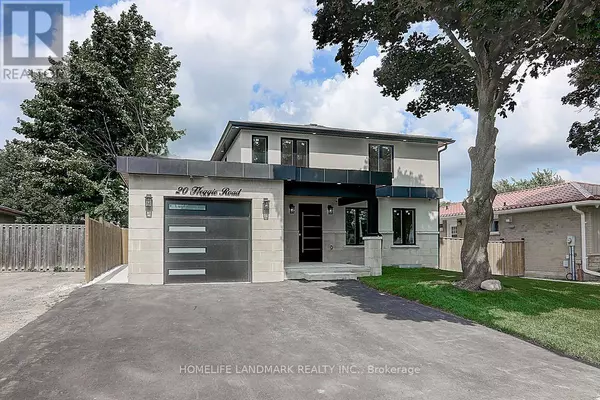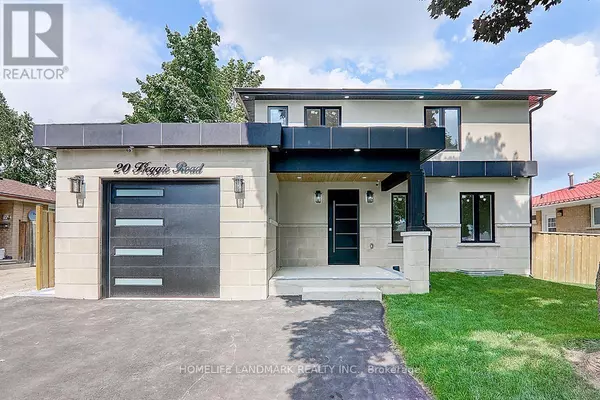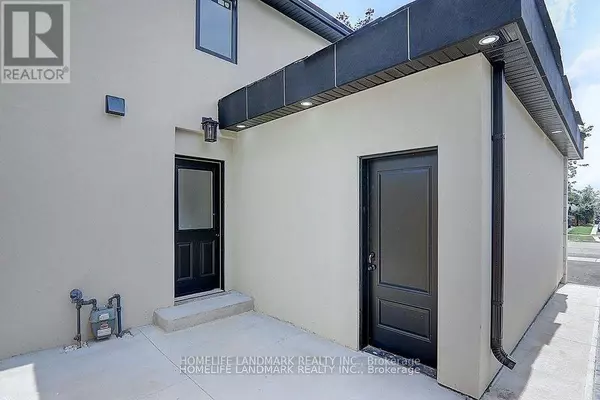REQUEST A TOUR If you would like to see this home without being there in person, select the "Virtual Tour" option and your agent will contact you to discuss available opportunities.
In-PersonVirtual Tour

$1,149,998
Est. payment /mo
6 Beds
5 Baths
UPDATED:
Key Details
Property Type Single Family Home
Sub Type Freehold
Listing Status Active
Purchase Type For Sale
Subdivision Madoc
MLS® Listing ID W10426241
Bedrooms 6
Half Baths 1
Originating Board Toronto Regional Real Estate Board
Property Description
Beautiful, Stunning, Fully Renovated 4+2 Bedrooms Detach House. New Windows, New Doors, New Roof, 2 New Kitchens, 2 Laundry Areas, Quartz Counter Tops, Pot Lights, New Fence, New 125Amp Upgraded Electrical Panel, Electrical Service Wire Upgrade, Upgraded Plumbing, Upgraded Insulation, Smoke Detectors Throughout, New Driveway, Walk-Out To Backyard. The Home Features A Legal Separate Unit Basement Apartment(2 Bedrooms) ,Locate In Centre Of Brampton.(Hwy410/Queen) **** EXTRAS **** All Job Done By Current City Of Brampton' Building Code. Basement Apartment Is Registered As A Legal Separate Unit. 2 Refrigerators, 2 Stoves, 2 Clothes Washers, 2 Clothes Dryers, 1 Dishwasher. Water Heater Owned. Camera System with TV (id:24570)
Location
Province ON
Rooms
Extra Room 1 Second level 4.68 m X 3.68 m Primary Bedroom
Extra Room 2 Second level 3.42 m X 3.08 m Bedroom 2
Extra Room 3 Second level 3.28 m X 3.13 m Bedroom 3
Extra Room 4 Second level 3.28 m X 2.62 m Bedroom 4
Extra Room 5 Basement 6.52 m X 4.98 m Eating area
Extra Room 6 Basement 6.52 m X 4.98 m Kitchen
Interior
Heating Forced air
Cooling Central air conditioning
Flooring Hardwood
Exterior
Garage Yes
Waterfront No
View Y/N No
Total Parking Spaces 5
Private Pool No
Building
Story 2
Sewer Sanitary sewer
Others
Ownership Freehold
GET MORE INFORMATION





