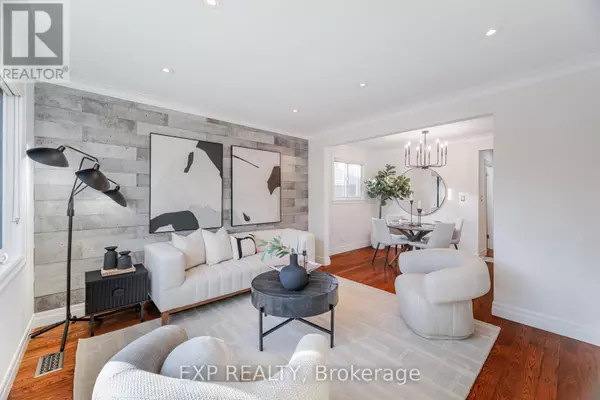
UPDATED:
Key Details
Property Type Single Family Home
Sub Type Freehold
Listing Status Active
Purchase Type For Sale
Square Footage 1,499 sqft
Price per Sqft $600
Subdivision O'Connor-Parkview
MLS® Listing ID E10431934
Style Bungalow
Bedrooms 4
Originating Board Toronto Regional Real Estate Board
Property Description
Location
Province ON
Rooms
Extra Room 1 Lower level 2.07 m X 2.77 m Laundry room
Extra Room 2 Lower level 6.06 m X 7.55 m Recreational, Games room
Extra Room 3 Lower level 4.5 m X 2.71 m Kitchen
Extra Room 4 Lower level 4.08 m X 3.62 m Bedroom 4
Extra Room 5 Main level 4.08 m X 3.65 m Living room
Extra Room 6 Main level 3.05 m X 2.5 m Dining room
Interior
Heating Forced air
Cooling Central air conditioning
Flooring Hardwood, Laminate
Exterior
Garage Yes
Fence Fenced yard
Waterfront No
View Y/N No
Total Parking Spaces 5
Private Pool No
Building
Story 1
Sewer Sanitary sewer
Architectural Style Bungalow
Others
Ownership Freehold
GET MORE INFORMATION





