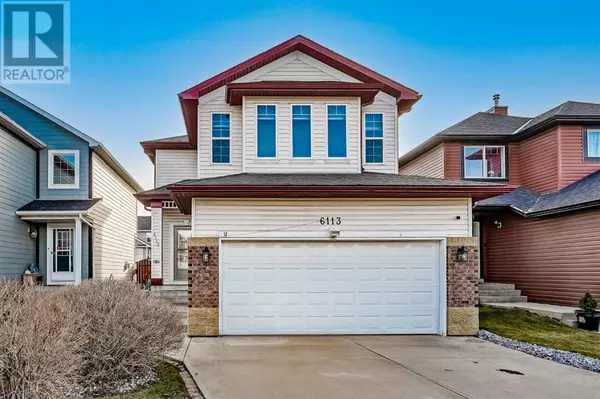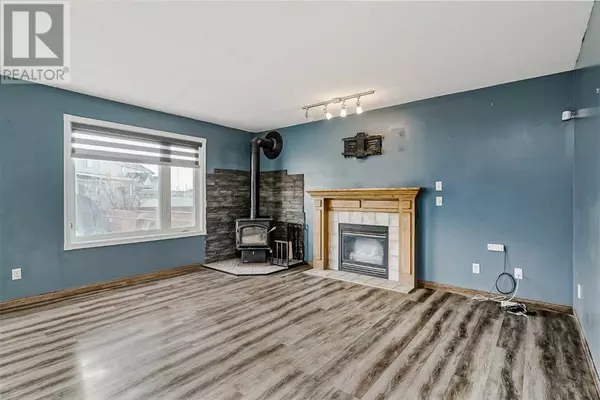
UPDATED:
Key Details
Property Type Single Family Home
Sub Type Freehold
Listing Status Active
Purchase Type For Sale
Square Footage 1,619 sqft
Price per Sqft $370
Subdivision Saddle Ridge
MLS® Listing ID A2179750
Bedrooms 3
Half Baths 1
Originating Board Calgary Real Estate Board
Year Built 2001
Lot Size 4,014 Sqft
Acres 4014.9385
Property Description
Location
Province AB
Rooms
Extra Room 1 Main level 15.08 Ft x 13.92 Ft Living room
Extra Room 2 Main level 9.00 Ft x 8.67 Ft Kitchen
Extra Room 3 Main level 9.25 Ft x 8.42 Ft Dining room
Extra Room 4 Main level 6.33 Ft x 5.58 Ft Foyer
Extra Room 5 Main level 6.08 Ft x 5.00 Ft Laundry room
Extra Room 6 Main level 4.92 Ft x 4.08 Ft 2pc Bathroom
Interior
Heating Forced air
Cooling None
Flooring Laminate, Linoleum
Fireplaces Number 2
Exterior
Garage Yes
Garage Spaces 2.0
Garage Description 2
Fence Fence
Waterfront No
View Y/N No
Total Parking Spaces 2
Private Pool No
Building
Lot Description Landscaped, Lawn
Story 2
Others
Ownership Freehold
GET MORE INFORMATION





