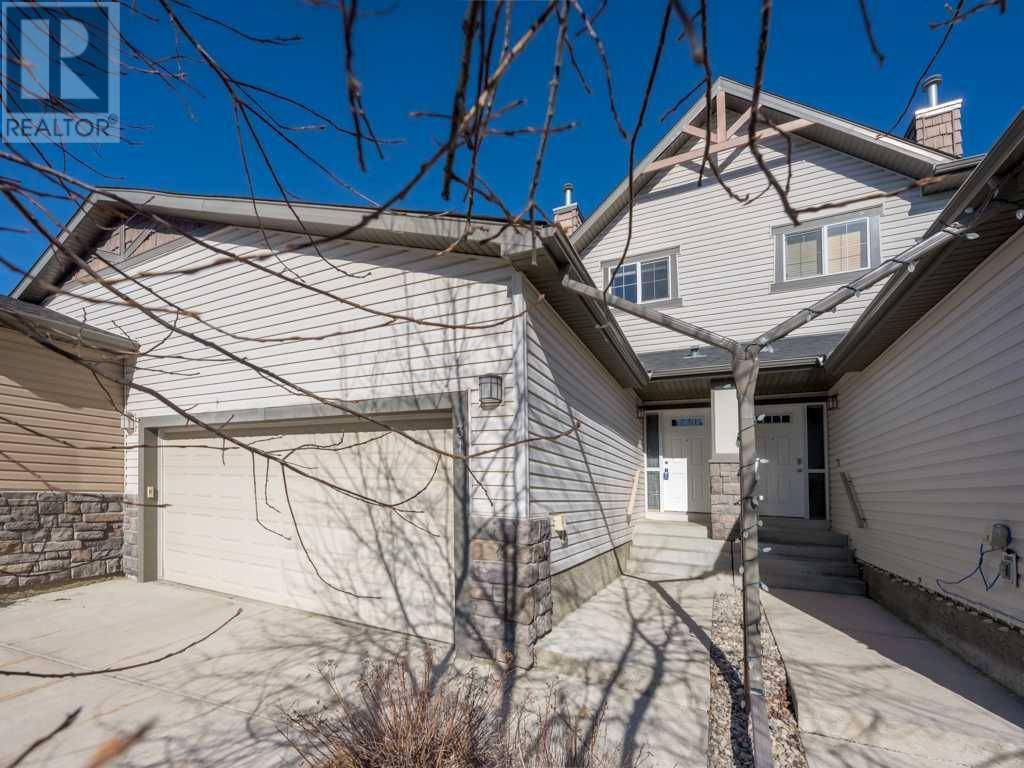UPDATED:
Key Details
Property Type Townhouse
Sub Type Townhouse
Listing Status Active
Purchase Type For Sale
Square Footage 1,470 sqft
Price per Sqft $284
Subdivision The Ranch_Strathmore
MLS® Listing ID A2202469
Bedrooms 3
Half Baths 1
Condo Fees $424/mo
Originating Board Calgary Real Estate Board
Year Built 2010
Lot Size 2,596 Sqft
Acres 2596.2551
Property Sub-Type Townhouse
Property Description
Location
Province AB
Rooms
Kitchen 1.0
Extra Room 1 Main level 11.83 Ft x 9.58 Ft Kitchen
Extra Room 2 Main level 11.83 Ft x 10.42 Ft Dining room
Extra Room 3 Main level 12.75 Ft x 11.17 Ft Living room
Extra Room 4 Main level Measurements not available 2pc Bathroom
Extra Room 5 Upper Level 15.33 Ft x 11.50 Ft Bedroom
Extra Room 6 Upper Level 11.92 Ft x 9.75 Ft Bedroom
Interior
Heating Forced air
Cooling Central air conditioning
Flooring Carpeted, Ceramic Tile, Laminate
Fireplaces Number 1
Exterior
Parking Features Yes
Garage Spaces 2.0
Garage Description 2
Fence Not fenced
Community Features Pets Allowed With Restrictions
View Y/N No
Total Parking Spaces 4
Private Pool No
Building
Story 2
Others
Ownership Bare Land Condo
Virtual Tour https://www.youtube.com/watch?v=9yb0yHTgtQU




