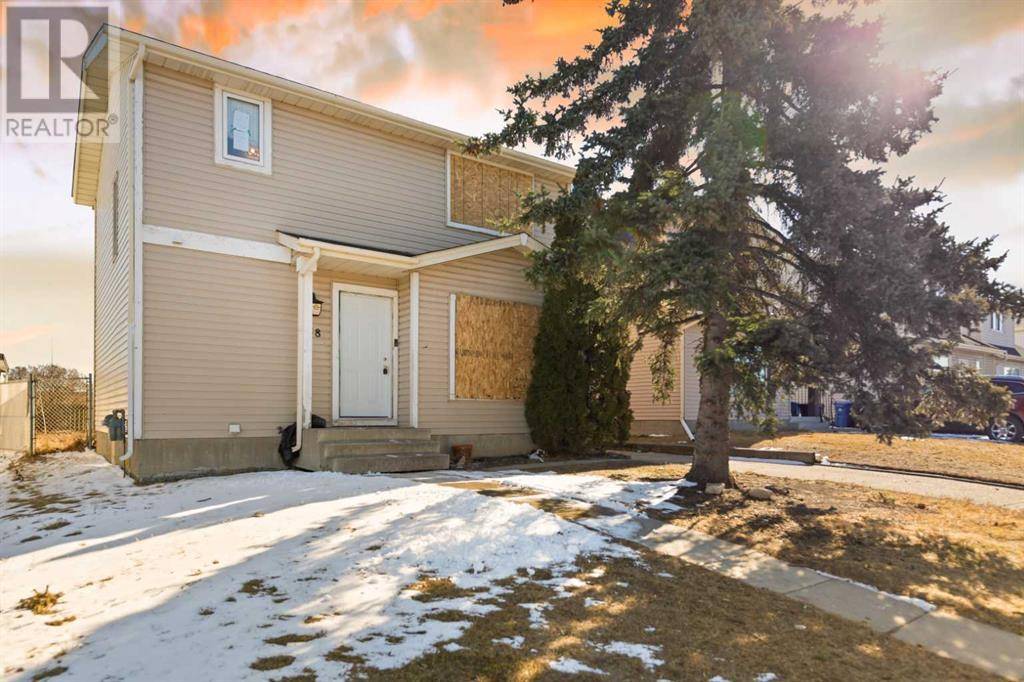UPDATED:
Key Details
Property Type Single Family Home
Sub Type Freehold
Listing Status Active
Purchase Type For Sale
Square Footage 1,240 sqft
Price per Sqft $330
Subdivision Abbeydale
MLS® Listing ID A2203178
Bedrooms 3
Half Baths 1
Originating Board Calgary Real Estate Board
Year Built 1980
Lot Size 4,327 Sqft
Acres 4327.092
Property Sub-Type Freehold
Property Description
Location
Province AB
Rooms
Kitchen 1.0
Extra Room 1 Second level 12.83 Ft x 12.08 Ft Primary Bedroom
Extra Room 2 Second level 10.58 Ft x 10.17 Ft Bedroom
Extra Room 3 Second level 12.08 Ft x 9.75 Ft Bedroom
Extra Room 4 Second level 12.42 Ft x 5.25 Ft 4pc Bathroom
Extra Room 5 Basement 14.42 Ft x 13.25 Ft Family room
Extra Room 6 Basement 15.67 Ft x 8.83 Ft Furnace
Interior
Heating Forced air
Cooling None
Flooring Carpeted, Laminate, Linoleum
Exterior
Parking Features No
Fence Partially fenced
View Y/N No
Total Parking Spaces 3
Private Pool No
Building
Story 2
Others
Ownership Freehold




