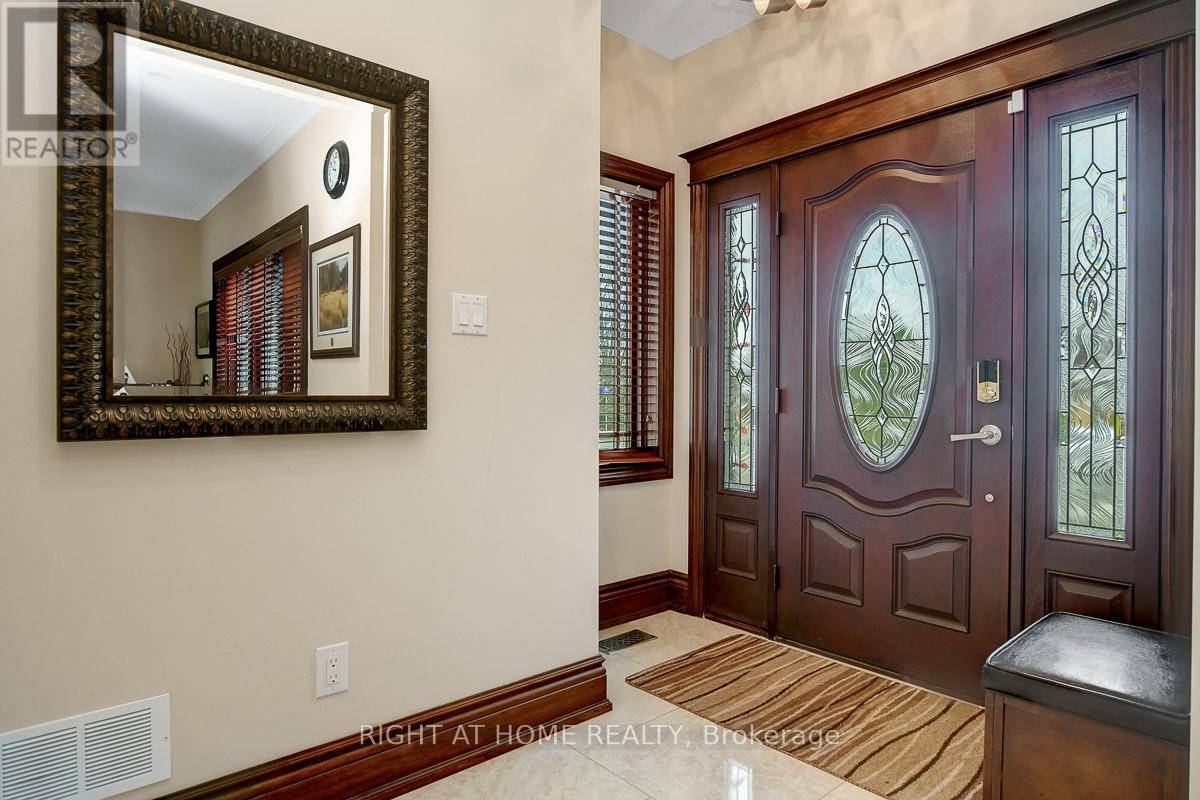UPDATED:
Key Details
Property Type Single Family Home
Sub Type Freehold
Listing Status Active
Purchase Type For Sale
Square Footage 2,500 sqft
Price per Sqft $479
Subdivision 5401 - Bel Air Park
MLS® Listing ID X12090624
Bedrooms 4
Half Baths 1
Originating Board Ottawa Real Estate Board
Property Sub-Type Freehold
Property Description
Location
Province ON
Rooms
Kitchen 1.0
Extra Room 1 Second level 4.8768 m X 4.2672 m Bedroom
Extra Room 2 Second level 4.6939 m X 3.9014 m Bedroom
Extra Room 3 Second level 4.2977 m X 3 m Bedroom
Extra Room 4 Main level Measurements not available Foyer
Extra Room 5 Main level 4.2672 m X 4.0234 m Living room
Extra Room 6 Main level 4.7854 m X 4.4806 m Kitchen
Interior
Heating Forced air
Cooling Central air conditioning
Flooring Tile, Hardwood
Fireplaces Number 1
Exterior
Parking Features No
View Y/N No
Total Parking Spaces 4
Private Pool No
Building
Story 2
Sewer Sanitary sewer
Others
Ownership Freehold




