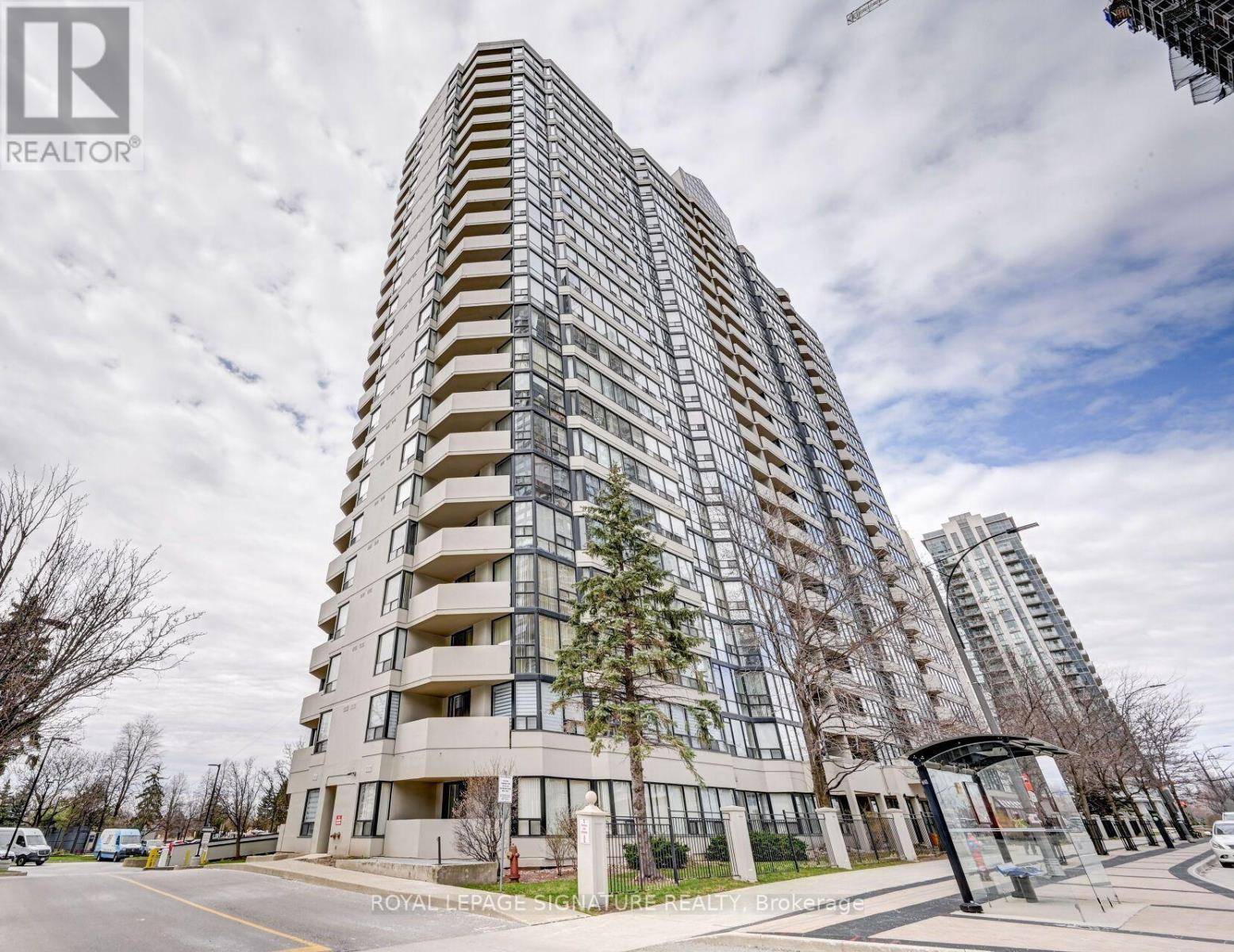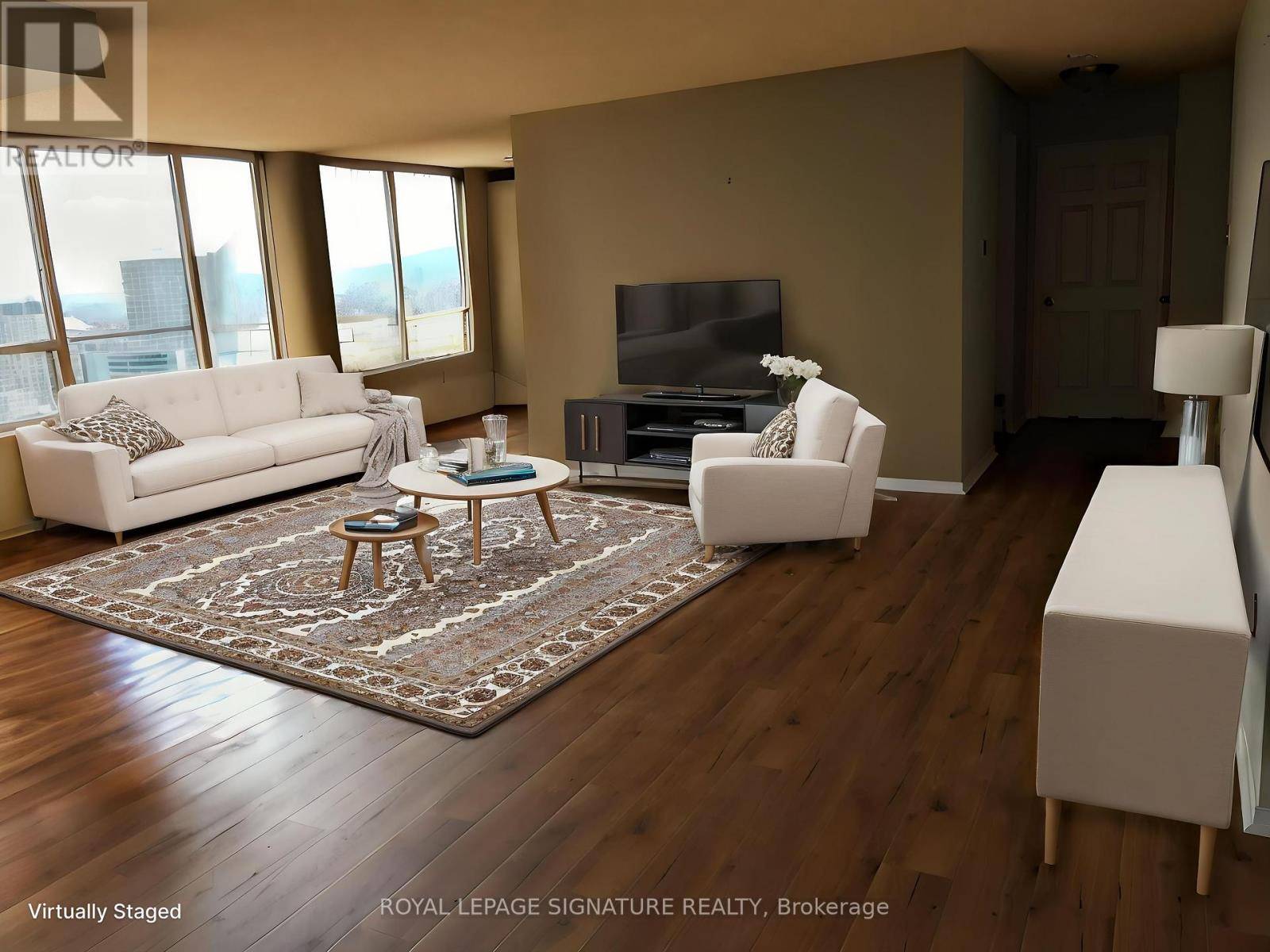UPDATED:
Key Details
Property Type Condo
Sub Type Condominium/Strata
Listing Status Active
Purchase Type For Sale
Square Footage 1,400 sqft
Price per Sqft $485
Subdivision Creditview
MLS® Listing ID W12177288
Bedrooms 3
Condo Fees $1,221/mo
Property Sub-Type Condominium/Strata
Source Toronto Regional Real Estate Board
Property Description
Location
Province ON
Rooms
Kitchen 1.0
Extra Room 1 Ground level 6.63 m X 3.59 m Living room
Extra Room 2 Ground level 3.28 m X 3.37 m Dining room
Extra Room 3 Ground level 5.48 m X 2.47 m Kitchen
Extra Room 4 Ground level 4.27 m X 3.17 m Primary Bedroom
Extra Room 5 Ground level 4.28 m X 3.14 m Bedroom 2
Extra Room 6 Ground level 3.91 m X 2.98 m Solarium
Interior
Heating Forced air
Cooling Central air conditioning
Flooring Laminate, Ceramic
Exterior
Parking Features Yes
Community Features Pet Restrictions
View Y/N No
Total Parking Spaces 2
Private Pool Yes
Others
Ownership Condominium/Strata




