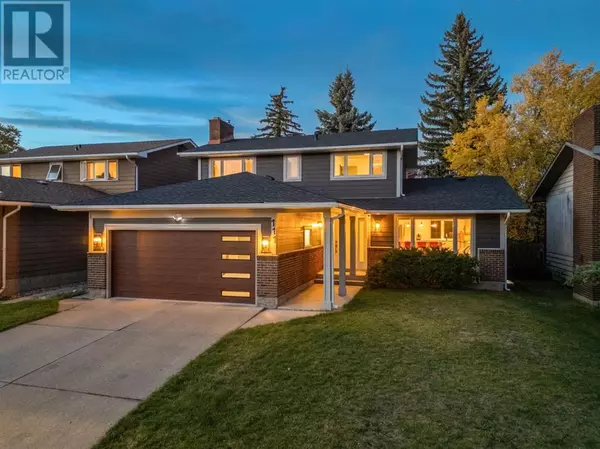** Open House Sunday, November 3rd 1:00-3:00pm** Amazing renovation in Lake Bonavista! Enjoy every modern convenience you'd expect in a new home while being located in the sought-after, mature neighbourhood of Lake Bonavista. This home has been completely overhauled inside & out. You don’t have to lift a finger moving into this property! Gorgeous curb appeal as you walk up. Brand new composite siding & new, elegant garage door greet you as you walk up. The front garage offers direct access into the house & into a spacious mudroom/main floor laundry with sink. Very convenient for a busy family! The main floor plan is open but also offers defined spaces for your family to enjoy. Front living room transitions nicely into the large kitchen featuring European kitchen cabinets, built-in Bosch oven/microwave, induction cooktop, large pantry & centre island with seating. Large dining area transitions into the sunken family room with custom sofa’s (included) & gas fireplace. Walk out from here into an amazing outdoor space. This yard is perfect & features a composite extended deck space, large shed, outdoor lighting & wired for outdoor speakers. There is a double gate for easy access to the alley, & as a nice bonus all of the power lines coming into the home are buried. No unsightly overhead power lines as you’re enjoying your backyard. Half bath on the main has a sleek, floating bathroom vanity. Head upstairs & appreciate the stair lighting & contemporary staircase design feature as you walk-up. 3 good sized bedrooms upstairs, with the primary bedroom featuring a huge ensuite with walk-in shower, dual sinks, bath tub, heated floor, generous closet area & power room with a wash basin. The main bathroom also has a heated floor. Both the main & upper levels have hardwood flooring throughout. Fully developed basement has all of the important elements & really enhances the space that this home offers. Rec/flex area, large bedroom with huge walk-in closet, full bat hroom, laminate flooring for easy maintenance & plenty of storage space. Some of the other great upgrades & features: Underground irrigation with separate valve, newer air conditioning (2021) , roof shingles (2024), newer high efficiency furnaces (2021), newer hot water tank (2022), central vacuum, upgraded electrical panel with new wiring, rough in wiring for motorized window coverings, & more! This is a great location in Lake Bonavista! Close proximity to to Fish Creek Park, the shops + restaurants at Avenida, as well as access to the community’s private lake. The lake offers a variety of activities such as swimming, ice skating, outdoor hockey, waterboarding, paddle boating, fishing, picnicking, tennis, an outdoor gym, and organized family events like movie in the park + more! Also closely located to schools & transit. This home & property epitomize luxury, convenience, & community living at its finest. What a great opportunity for your family! (id:24570)






